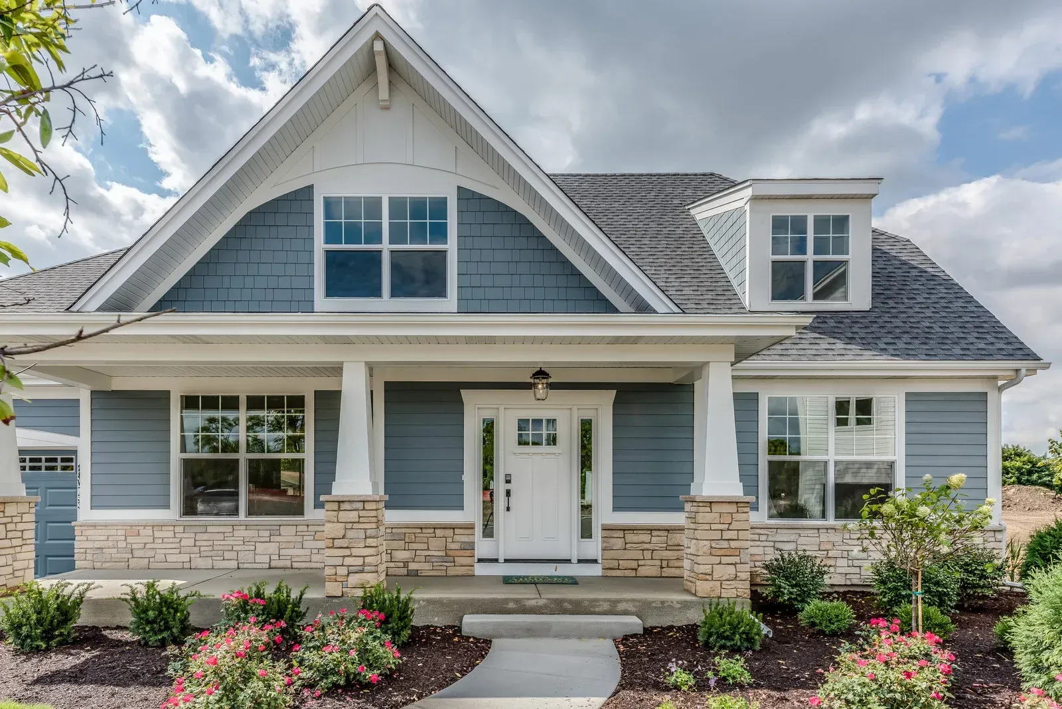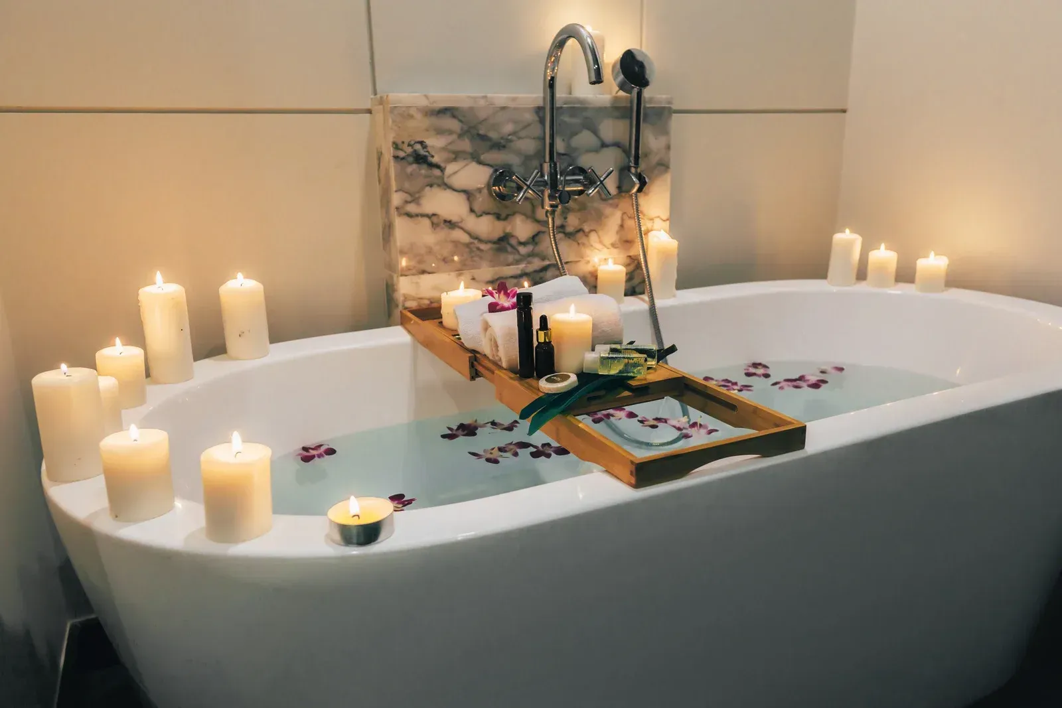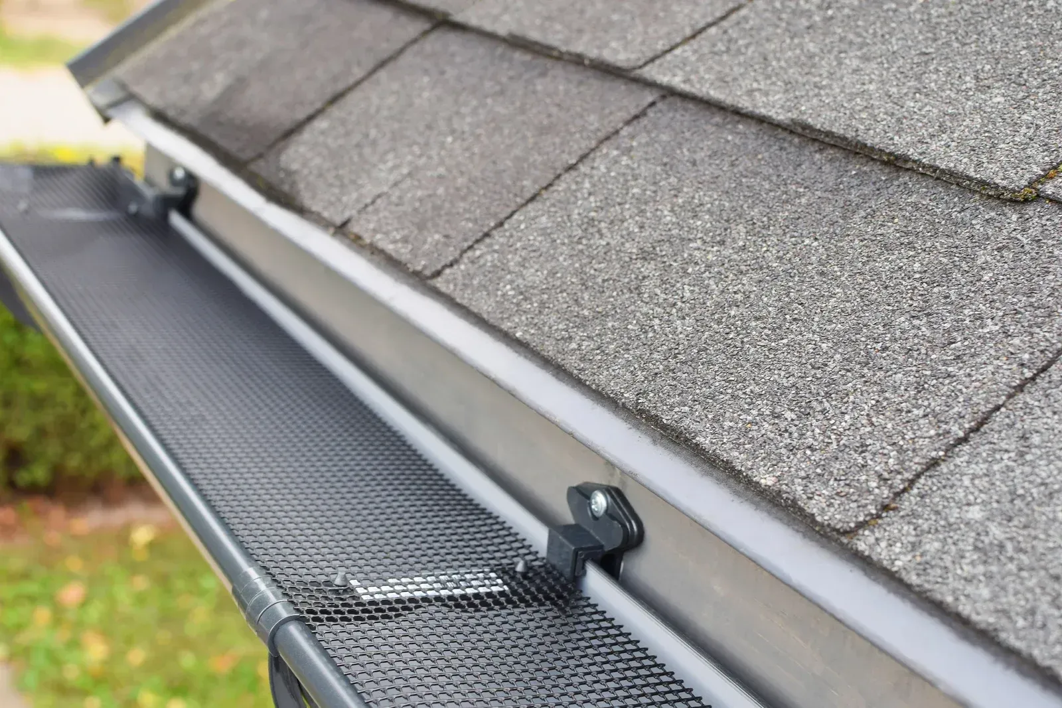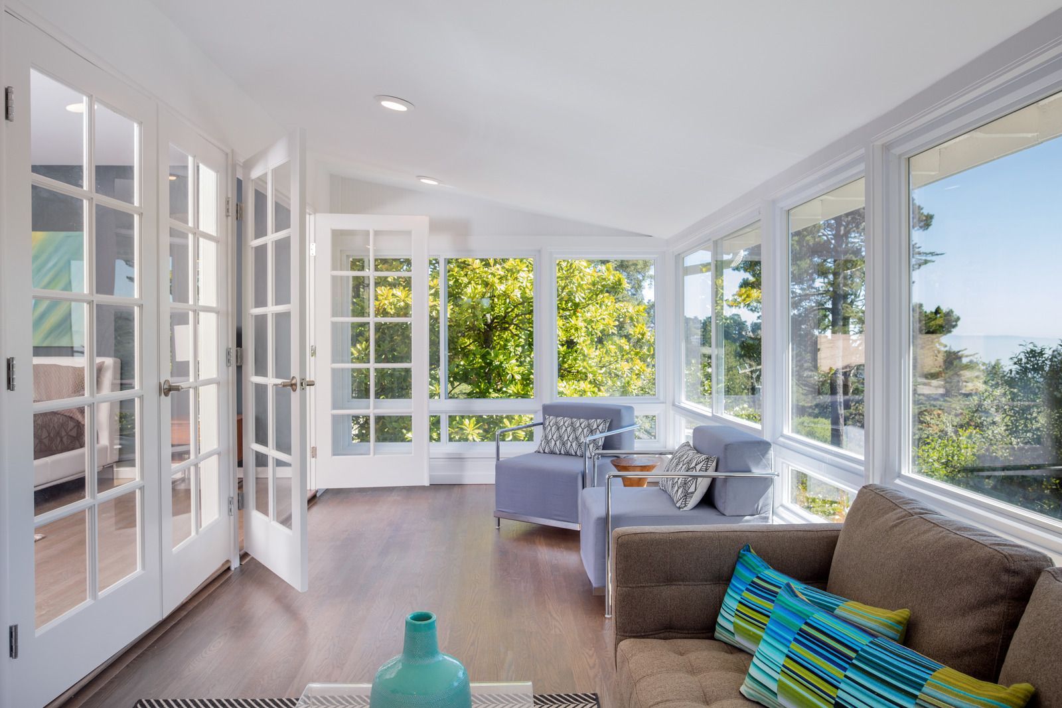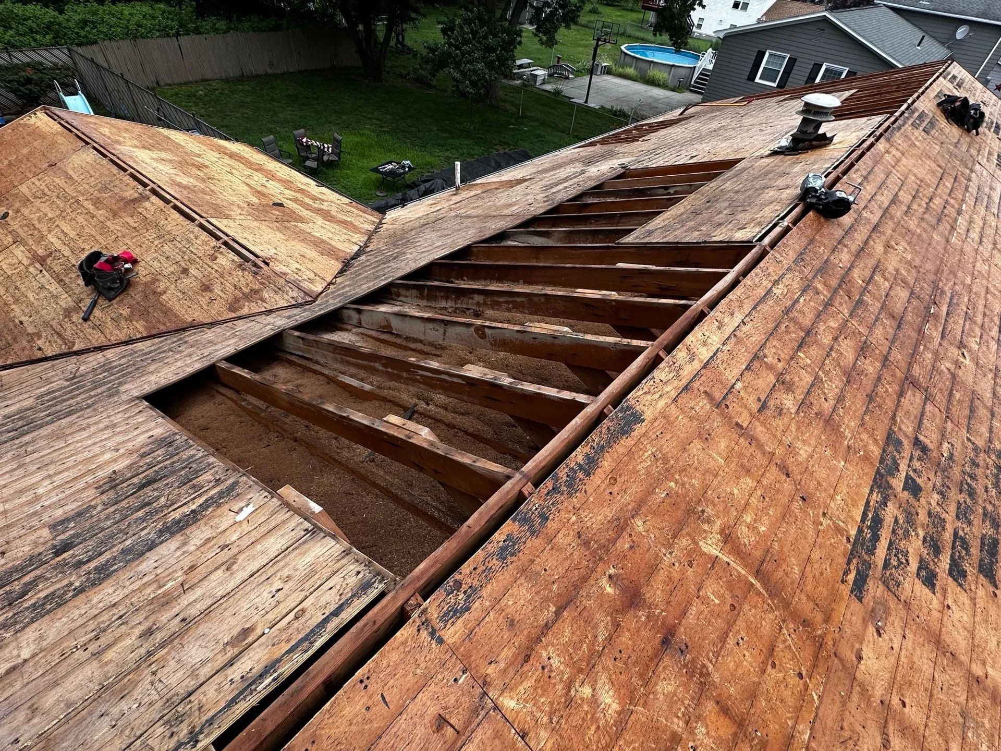The Most Popular Kitchen Layouts and Which One Is Right for You?
The kitchen is more than just a place to cook; it is where families gather, meals are shared, and memories are created. When designing a kitchen, the layout is critical for determining the space's functionality and flow. An orderly layout makes it easy to transition between the cooking, cleaning, and meal preparation departments. It also enhances storage space, resulting in a cleaner and more organized environment.
Choosing the best kitchen design can be tough, especially with so many options available. Whether you're remodeling an existing space or constructing a new one, the layout will impact how you utilize your kitchen regularly. There is no universally applicable solution; the optimum arrangement is decided by your lifestyle, kitchen size, and preferences. Understanding the advantages of each choice will allow you to make the best decision. Let's take a look at some of the
most popular kitchen layouts and determine which one is best for your home.
The One-Wall Kitchen
The one-wall kitchen is the most basic and smallest design. This layout arranges all of the kitchen appliances, and countertops, and stores along a single wall. This layout is great for small spaces like apartments or studio homes. It increases effectiveness by decreasing movement, allowing you to cook meals faster. The one-wall kitchen is typically suitable for folks seeking a simple, no-frills kitchen design.
The Galley Kitchen
Two parallel counters and a walkway between them define a galley kitchen's compact design. Older homes and apartments frequently exhibit this pattern. With everything within easy reach, the galley design is effective. It offers a more effective cooking area and fits in nicely with small kitchens. You can quickly and efficiently cook meals in a galley kitchen. But it could feel constrained, especially if there isn't enough room for the counters.
The L-Shaped Kitchen
Two walls next to one another are used in the L-shaped kitchen plan to create a corner configuration. Because it offers more space than a galley or single-wall kitchen, this design is well-liked. The broad layout facilitates better traffic flow and provides room for work zones. Small and medium-sized kitchens are the perfect fit for it. There is also plenty of counter space and storage in the L-shaped kitchen.
The U-Shaped Kitchen
The U-shaped kitchen features three walls of cupboards, countertops, and appliances. It provides ample room for work zones and facilitates a smooth transition between cooking, cleaning, and storage. The U-shape configuration is perfect for bigger kitchens, as it provides enough storage and countertop space. This layout can make your kitchen feel more spacious and create the ideal work triangle.
The Island Kitchen
An island kitchen features a central island that may be used for a variety of functions, including extra workspace, storage, and seating. This style is ideal for large kitchens where you need extra space to prepare meals or entertain. It can also provide flair and functionality to the room.
Finding the Perfect Kitchen Layout for Your Home
The ideal kitchen plan is determined by your requirements and the amount of your available space. Each layout, from simple one-wall designs to large U-shaped or island kitchens, provides distinct advantages. Before you make your decision, think about your cooking habits, storage requirements, and how you intend to use your kitchen. Whatever you decide, a well-designed kitchen can make your house more functional and pleasurable.
